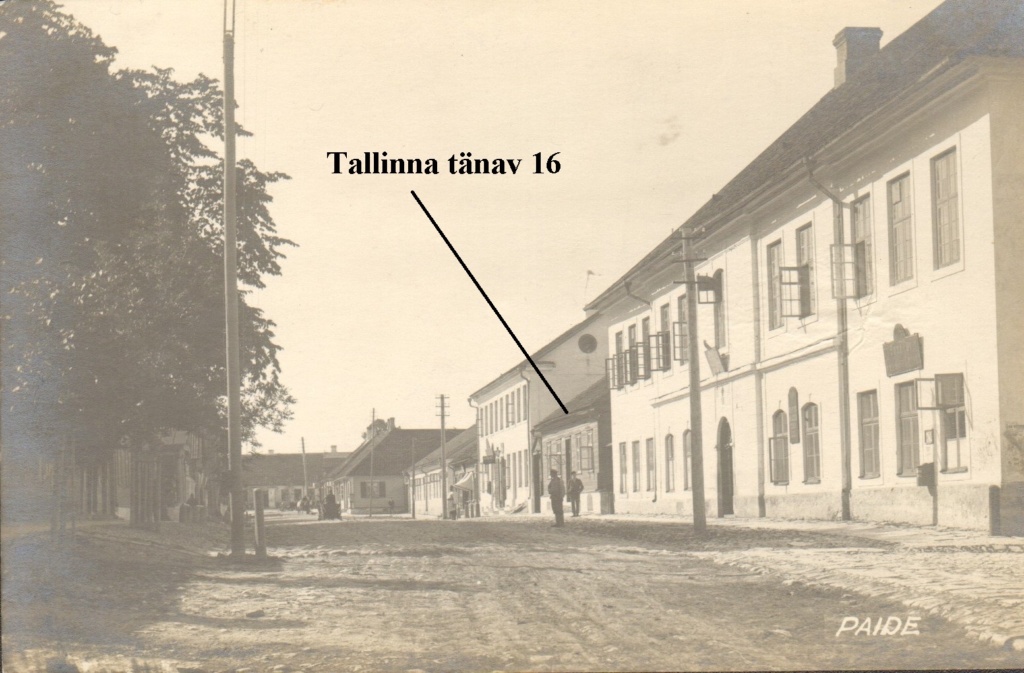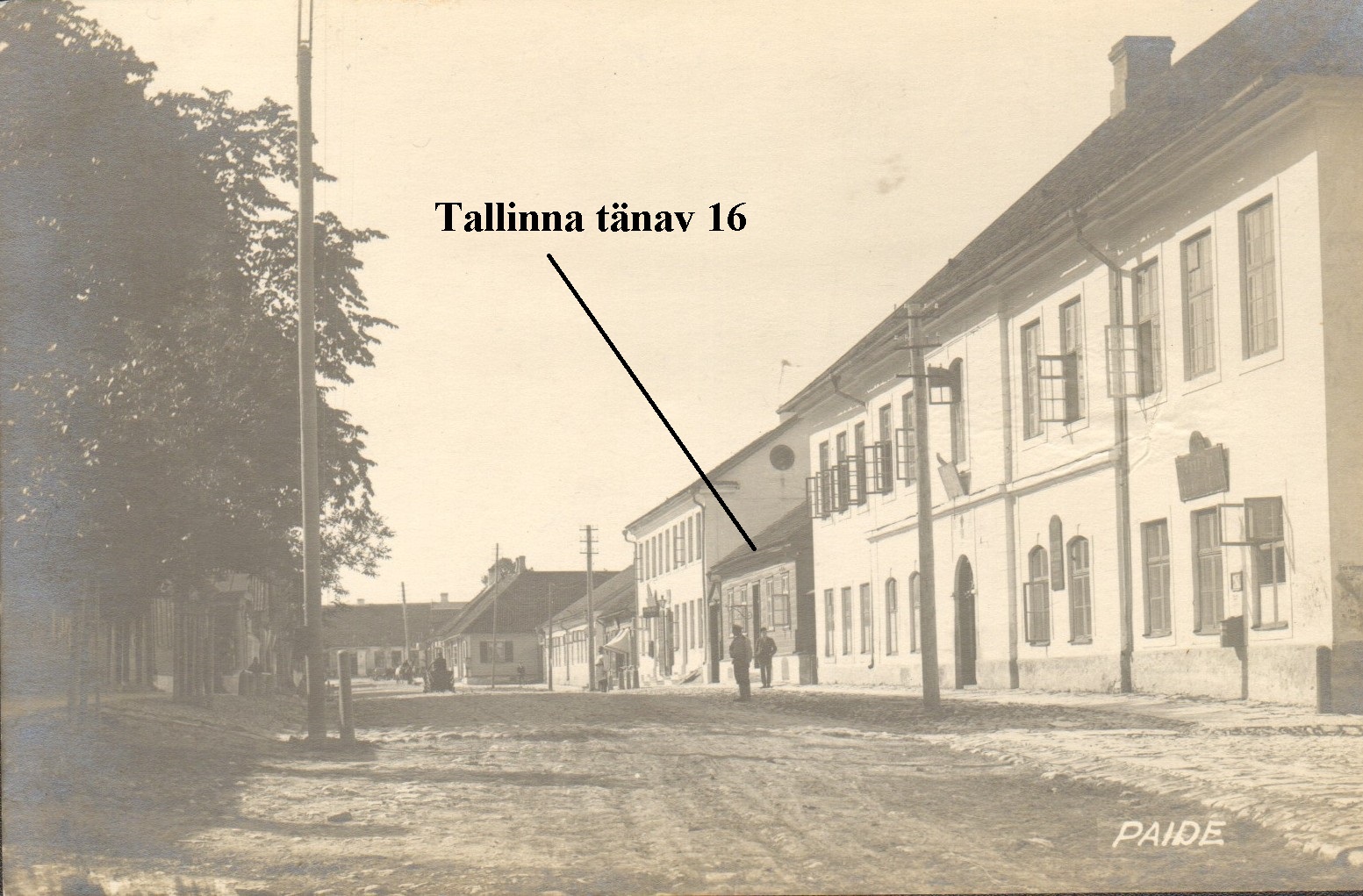The first reports of the Tallinn street 16 derived from a plot of 1698. year, territory when the house belonged to a shoemaker with decomposing the widow Jürgen. 18. century in the middle of the plot was the pastor of the holder Schwabe. Tallinn Street building is built 18. At the end of the century belonged to the family Silskyle. 19. century in the second half of the building is related to two of the legendary city of Paid doctor. Esmalt tegutses majas dr Carl von Quick, who had become a doctor 1854. year. He had acted in the 1860s Paid in midwifery school leader. At the end of the century, lived in the building in the city of Paid Dr. William Grohmann (1836-1909). 1920-30century building belonged to the family of Johannes Leithammeli. The house was considered stores. During the Soviet period the house was located Paid sõjakomissariaat. Only in recent years during the repair of the building lost its symmetrical plan for a solution, and in the middle of the kitchen with a mantle. Õueansamblisse in the economic buildings are well preserved.
Tallinna tänav 18
Arhitekt J. C. Mohr type of project by early classical style 1790. completed a court building in the district had to encompass all the prescribed authorities – kreisikohtu kantseleid, istungite saali, linnafoogti kantseleid, kassat, archive and cages. To this end, the house is built on a two-storey symmetrical building. Protruding façade articulates keskrisaliit, hoone kesktelge kroonib kolmnurkfrontoon. The original plan was strictly symmetric solution.

Eksterjööris on säilinud peafassaadi keskrisaliit, framed by rustication-lesene, katuse kivikarniis, Sliding belt and wide openings in a frame for plaster. 1925. derived from a second floor above the main entrance sepisvõrega The console, the main entrance to the aperture of the arched valgmikuga, dekoratiivsed reljeefsed väljad kahel pool portaali.
Interjööris on säilinud I korruse rist- silindervõlvidega and ceilings, 1925. derived from a staircase, vestibüüli geomeetrilised postamendid, kaarja nishiga rippkonsoolid trepikojas, Barrier-step staircase on the second floor and panel doors. 1924-25. a custom building architect T. Mihkelson project by the city primary school. The building was built on the corner of Broad street side to a two-storey wing jalutuskoridori and classrooms. Was replaced with the main building of wooden stairs loose stone staircase, mis hoovi pool moodustas kaarja väljaehitise. Was added to the former early classical façade elements art deco.
1978.year, which houses the Paid Secondary School, joined 1925. to the construction of a two-storey hall-gym and a block of classrooms. Aastatel 1998-2000 hoone restaureeriti ja taastati ehitise algne kohtuhoone funktsioon.

