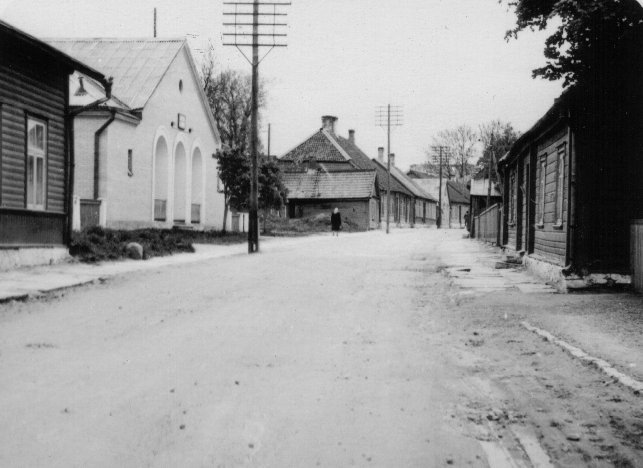historical data:
Long Street is one of the oldest streets Paid, is the title of it already 1683. Waxelbergi a map. Kreis City Weissenstein period were just Pikk Street in the city's most influential persons houses.
1692. a map of the grounds (ticked) though without a marked buildings, ent 1698. Paid a plot in a report marked "Nils Martens, built-up plot, which the Governor is Mrs pretentious ", perhaps it was a plot of land belonging to the citizen of the city of Paid, which was built in buildings, However, because the plots of land in the city of Paid aspired to understand Mäo, then there was a dispute over the ownership of the land. later, 1780-ies maps is also not mentioned in the building on the plot, the owners are aware of the following information: 1748 Niels, Mäo tenant Gabriel Winter, Terentintz, Weber, hõbesepp August town, lukussepp Carl Thomson. Alates 1848. published a card bears the plot numbers 67. Then, to be exact datum, the owner of the entry: 03.07.1840 Dorothea Levin, followed without dateless E. G. disc. This may mean, the building was built on the plot 1840. year, because 1848. Paid plans are drawn up in the city at the same location and the same volume of the building and outbuildings as well as the 1930-s, and even today the city plan. Thus, the building can Parind 1840 and the building marked on the register 1880 may, however, refer to some major reconstructions. The building now preserved exterior clearly refers to the building traditions of classicism, what one would refer to the 1880-s conversion to.
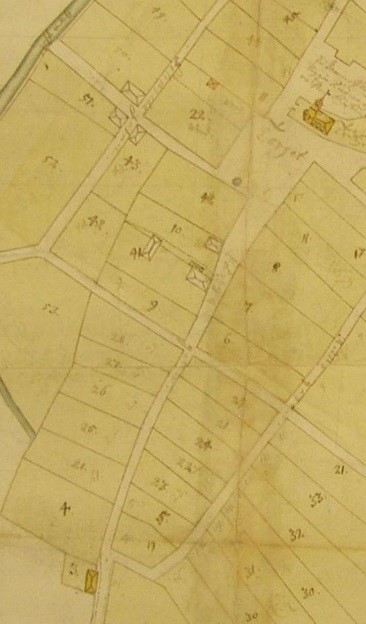
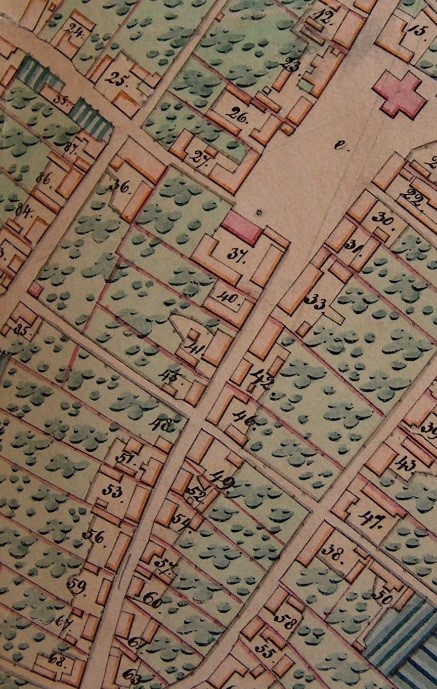
Construction parts Description:
Housing is spacious and bright,, in good condition, private courtyard. Rooms experience – fall, kitchen, 5 tuba, storeroom, wc / shower room and a spacious vestibule beneath the vault. Major renovations have been carried out ~ 12 years ago, which was renewed substantially all floor constructions, Windows, roof construction and cover, updated wiring and fireplaces. Installed central heating pipes and radiators (requires the installation of central heating boilers). There is a heated oven residential, fireplaces and stoves, In addition to electric heating.
The building is located in the socket area today compared to the predominantly high, v.a. hoone kirdenurk, where the soil has reached the edge of the plinth.
External inspection of the building is in a satisfactory condition, in-depth assessment would be needed to partially open structures.
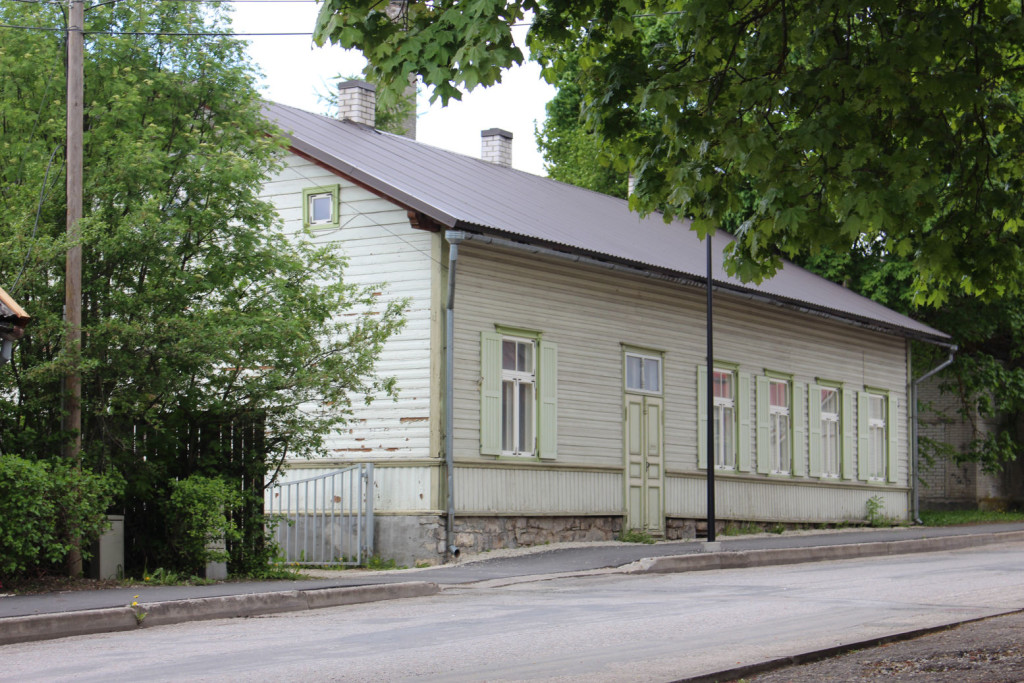
Ennistusinfo:
Preserving and rehabilitating the building belonging to the list of components is not prepared, a large part of the original building parts replaced - as windows and window strips and partial doors, survived the initial puitnikerdustega street side panel door and strips, as well as the door handle and the lock cover.
The building is an old horisontaallaudis, has new windows onto püstlaudis and wakeboards.
Have preserved the old rafter saelõikelised.
Reinstatement of the information can Paid SRIKist (srik@weissenstein.ee), The National Heritage Board and the city government Paid.
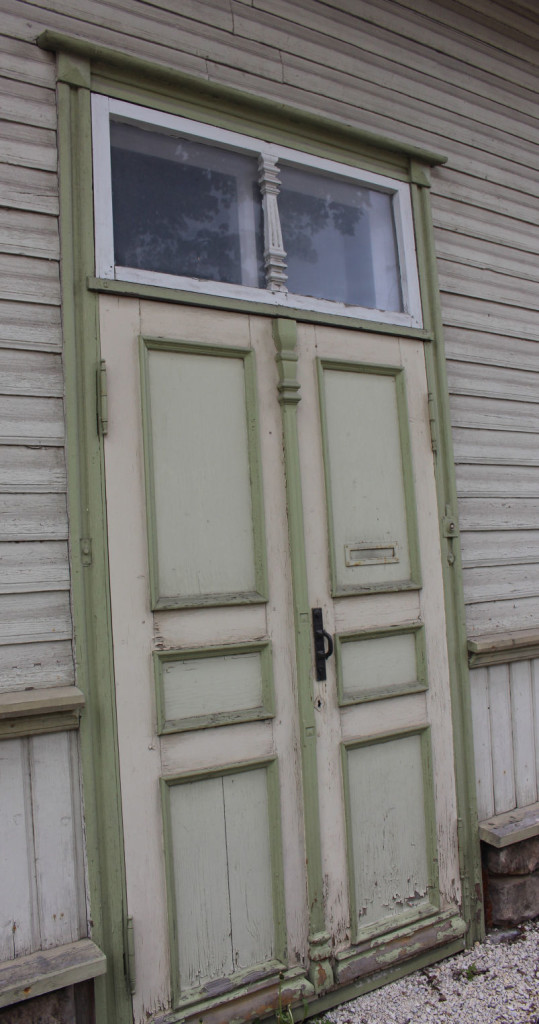
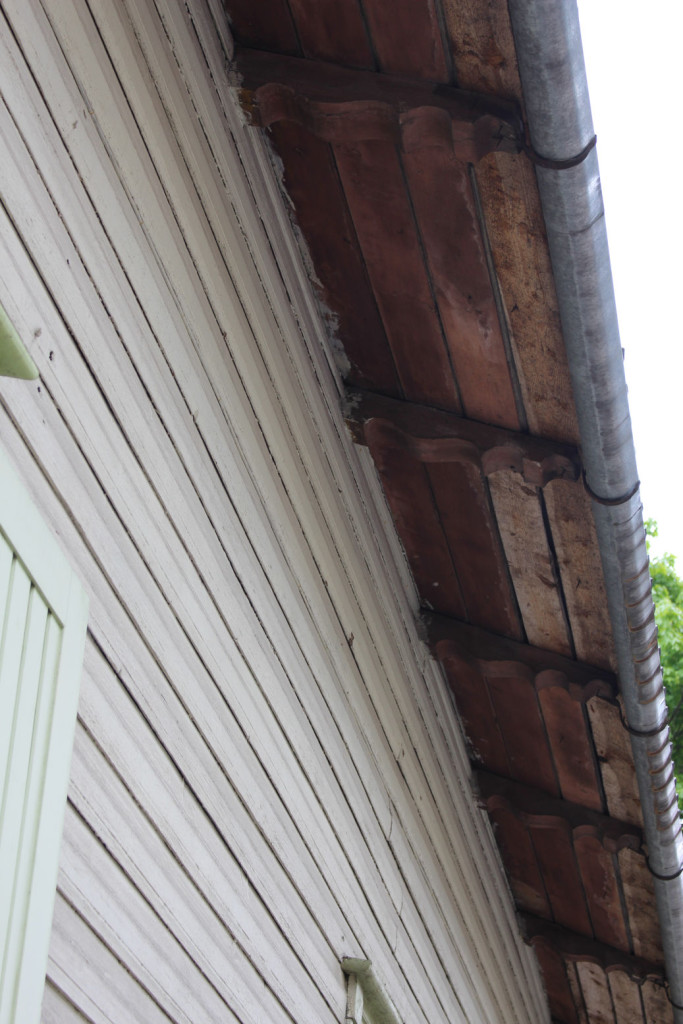
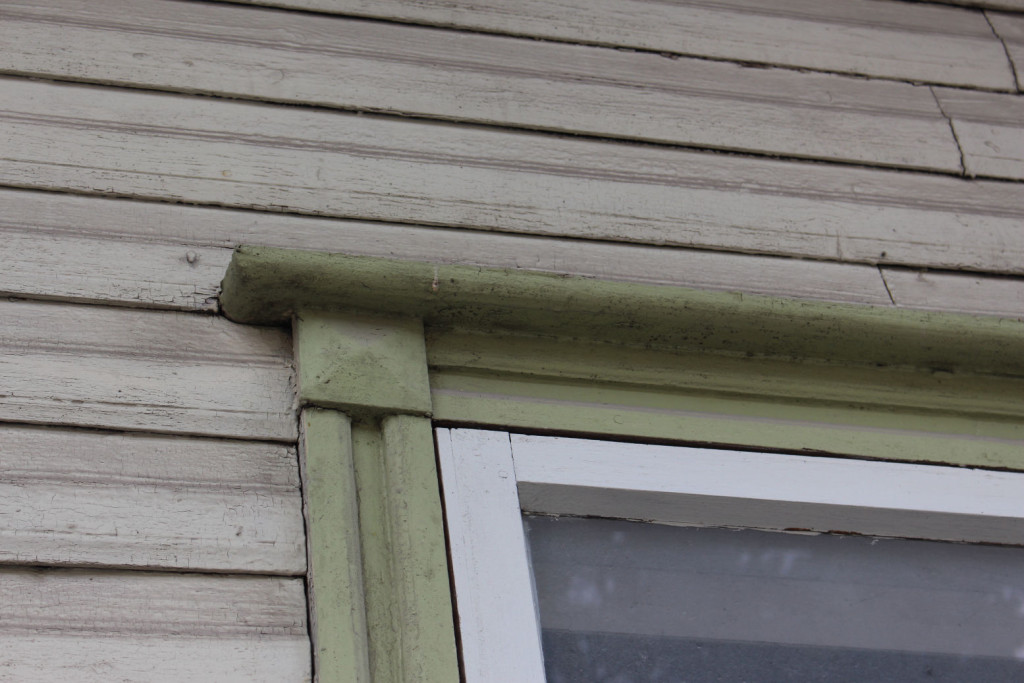
Look at the data on the inventory of heritage conservation Long 33 kohta (pdf)
