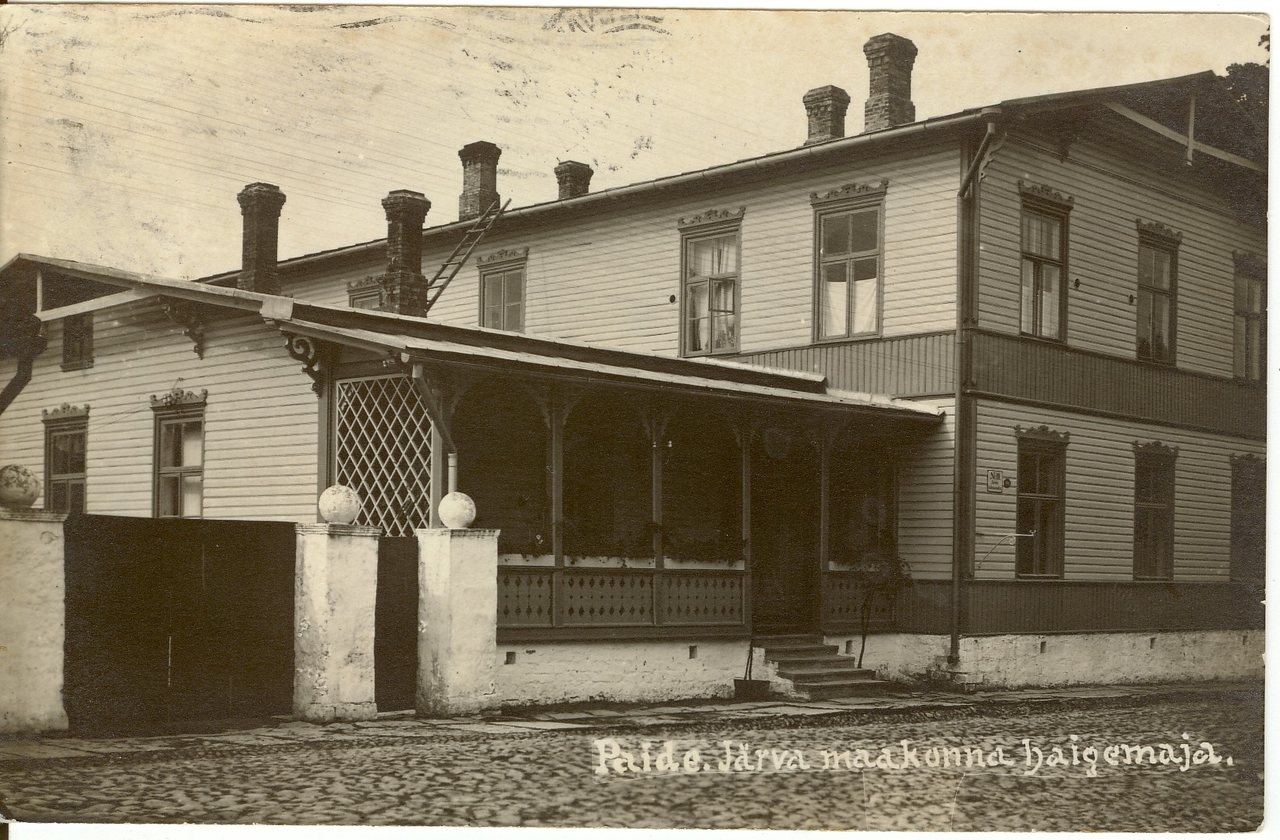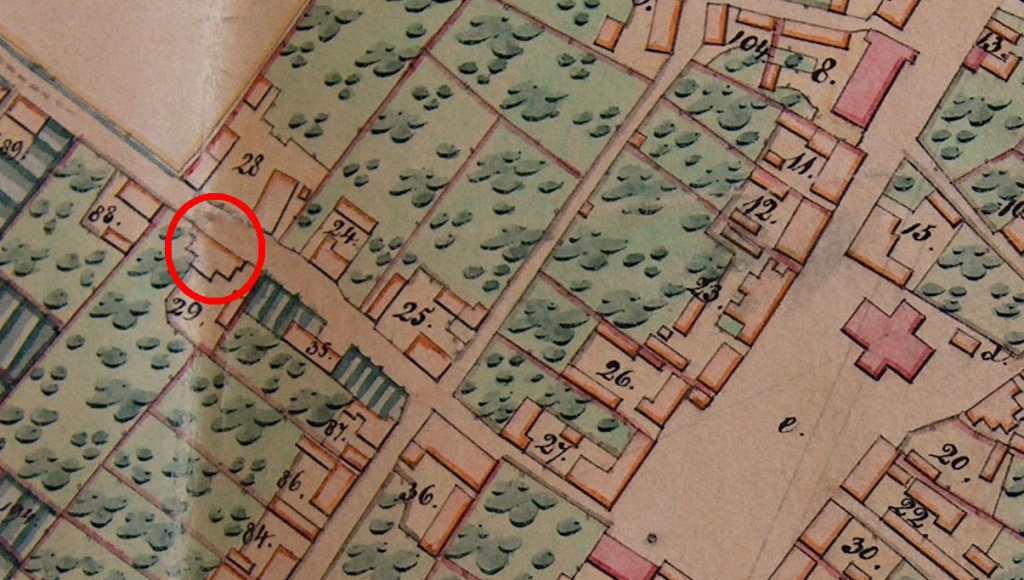 Pärnu street does not always gone straight Marketplace Türi direction. Originally, the city was closed just before the Wall Pärnu 12 May, adjacent “Vaarose” store front. It was one of the gates of the city, But probably the way to the pasture instead, since this area is low, and is very watery. In winter, of course, it could also be used to travel out of town, but mostly escaped Türi direction, however, the current through the streets of Little Garden (the then Viljandi Street), thence along the wide street Lembitu I parked up current and the current through the park Pärnu tn higher proportion (u present at the hospital).
Pärnu street does not always gone straight Marketplace Türi direction. Originally, the city was closed just before the Wall Pärnu 12 May, adjacent “Vaarose” store front. It was one of the gates of the city, But probably the way to the pasture instead, since this area is low, and is very watery. In winter, of course, it could also be used to travel out of town, but mostly escaped Türi direction, however, the current through the streets of Little Garden (the then Viljandi Street), thence along the wide street Lembitu I parked up current and the current through the park Pärnu tn higher proportion (u present at the hospital).
Pärnu 12 thus the then city walls (valli) and the location of the moat. The plot, however, is already built 1848. a map, and at the time was linked to well-known architect Mühlenhauseniga (see below).
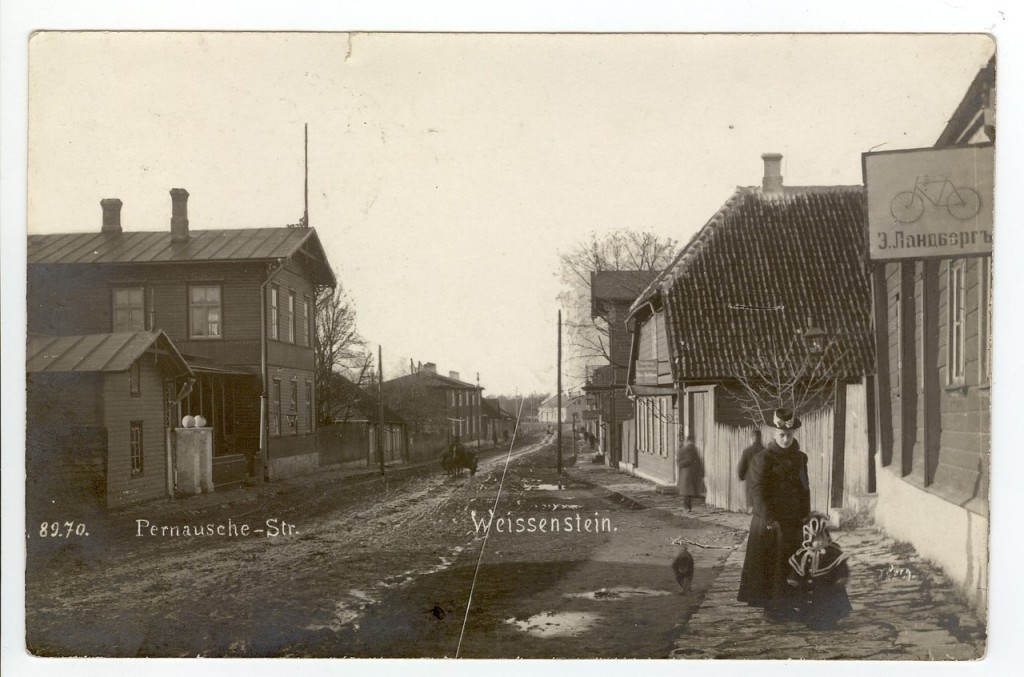
L-shaped ground plan of the house and the plot is located on the side street. Single-part facade illustrates an open porch roof tagasiastega.
In its original expression, not the building lost much, but they are relatively few changes have significantly reduced the grandeur of the building. Originally, the building is characterized by two profiled moldings püstlaudisest isolated intermediate belts, one of which was located in the base members and the other of the first and second floors. Have preserved the original narrow-profile decking.
Only one exception has been lost from the floor beautiful wooden windows with lace ornaments. Lace detail preserved wooden building is located on the left side of the entrance. Slice Trays marked by the beautiful wood and the production of ornamental lace ehiskonsoolid, which are mostly regarded to this day as well as era-specific saelõikelised rafter eaves.
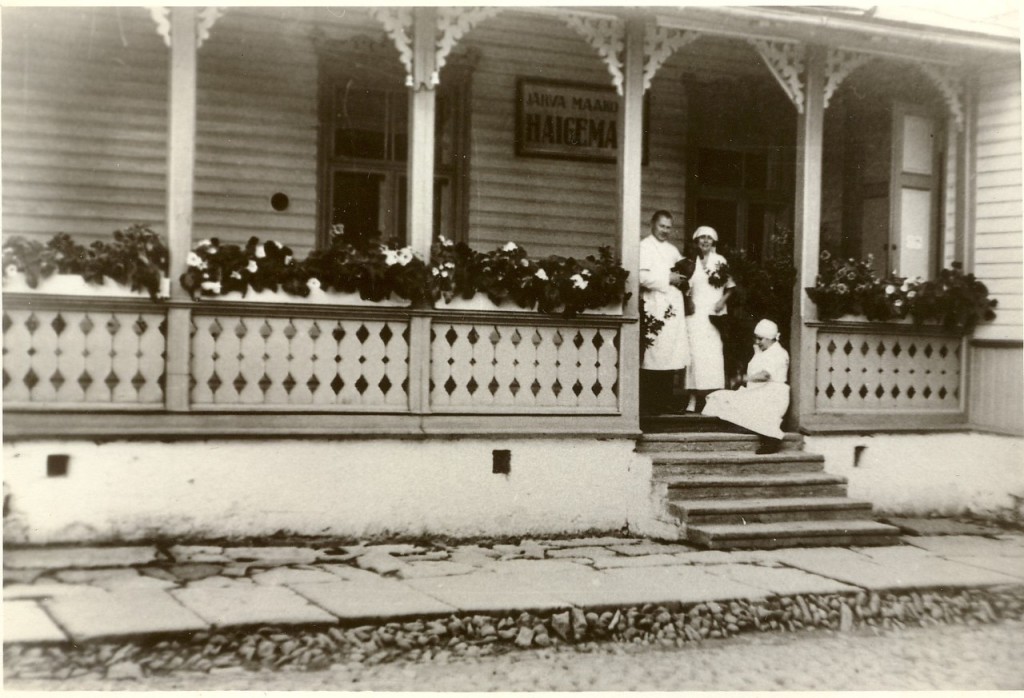
Open porch of their parts – and the original wooden lace ehiskonsoolid piilarpostid mostly managed to retain only one exception - the porch railing original saelõikeliste püstlippide instead of a narrow rõhtlaudis.
Demolished building is on the southern side started the porch.
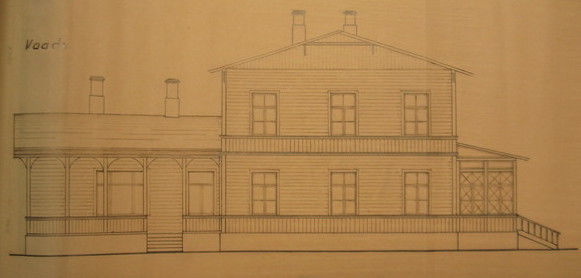
1847. was prepared by the then landowner, Central Africa known architect and master builder J. G. Mühlenhausen a representative residential project, which remained unfinished for unknown reasons, however,. Daegu on arhitektiga, by whom 19. mid-century design sammasportikused still today decorate the house a lot Paid (for example, the so-called household effects shop in the central square, or so-called tavanditeenuse house on the street in Tallinn), but in addition he had designed the church after restoration 1845. a fire (including the current neo-Gothic spire, instead of the earlier baroque). Historical Archives found 1847. the project, Mühlenhausen where it is no longer only an architect, but also the owner of the house. Lot number is 29, ie the current Pärnu 12 located in a wooden building in the hospital. The project is, after all, very generous, and does not look like doing so, and not something the current appearance of the building. This one would be considered unrealized project, but 1848. a town plan that shows the exact place of wooden buildings in a contour as indicated in the project plan. You must really believe, the kind of building the choir was once the city Paid? And why now, when he rebuilt?
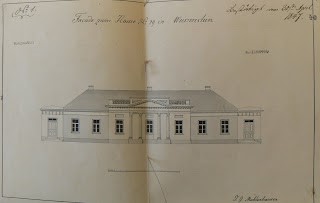
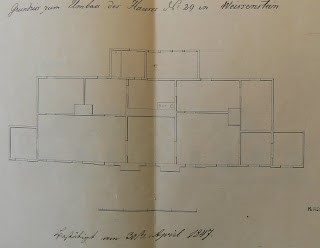
A little later, but anyway Roosna built-Alliku landlord Stackelberg the same place as a dwelling house present building.
The Republic of Estonia in the early years of the building was purchased maakonnahaiglaks. In this house has long worked for Dr.. P. Naaris, who was invited to Paide city doctor and head of the hospital 1913. year. He participated in the War of Independence as a doctor, and after that, he was the country doctor in Paide and an active figure in society. P. Naaris chaired until his death in hospital 1947. year.
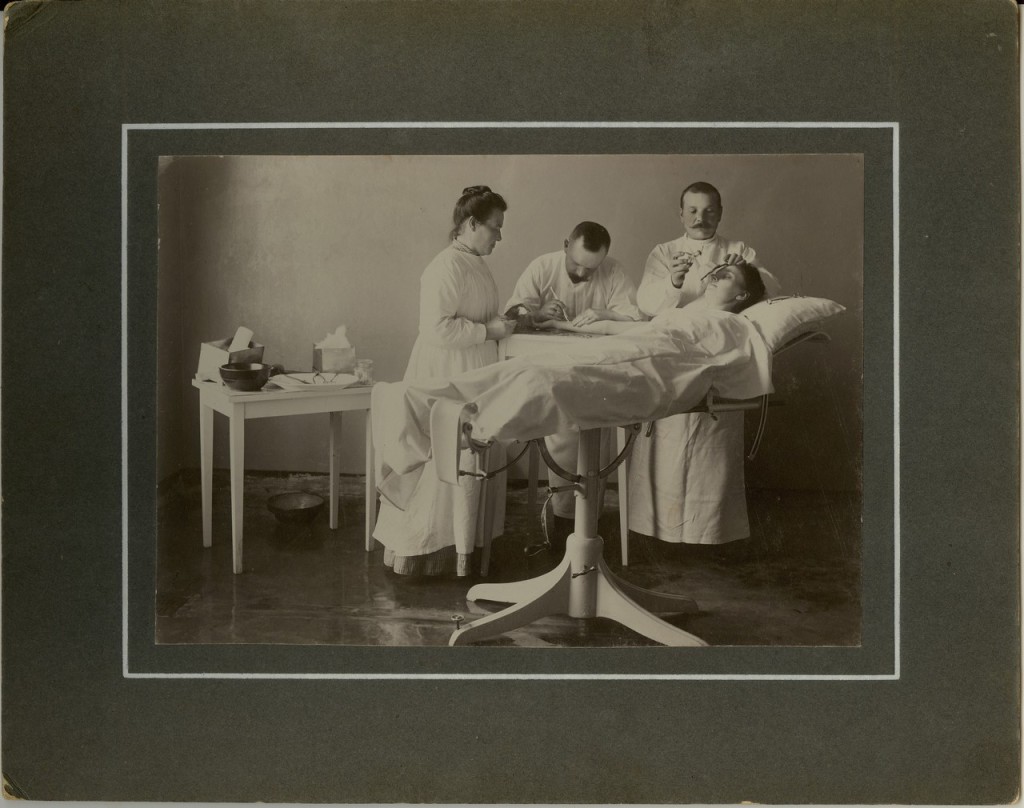
The building has recently been in use Järvamaa Hospital, currently belongs to the hotel Four Kings of ownership, the house is planned luxury property.
Its building was associated names:
mayor, butcher and merchant Johan Peter Frank
1795 lihunik Joh. In. Muskat
1800 major of Wick Horst
1803 merchant Pradel
Secretary Hupel
organist Blauberg
architect Mühlhausen
administrator (some officials) Carl Gustav Feldmann (1851)
1902PT pr Parun of Stackelberg (Kaulep)
1913 pr Parun von Stackelberg (Kaulep)
