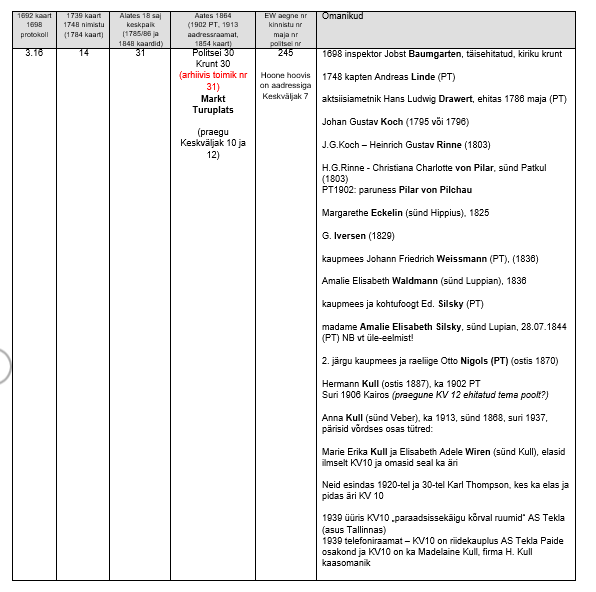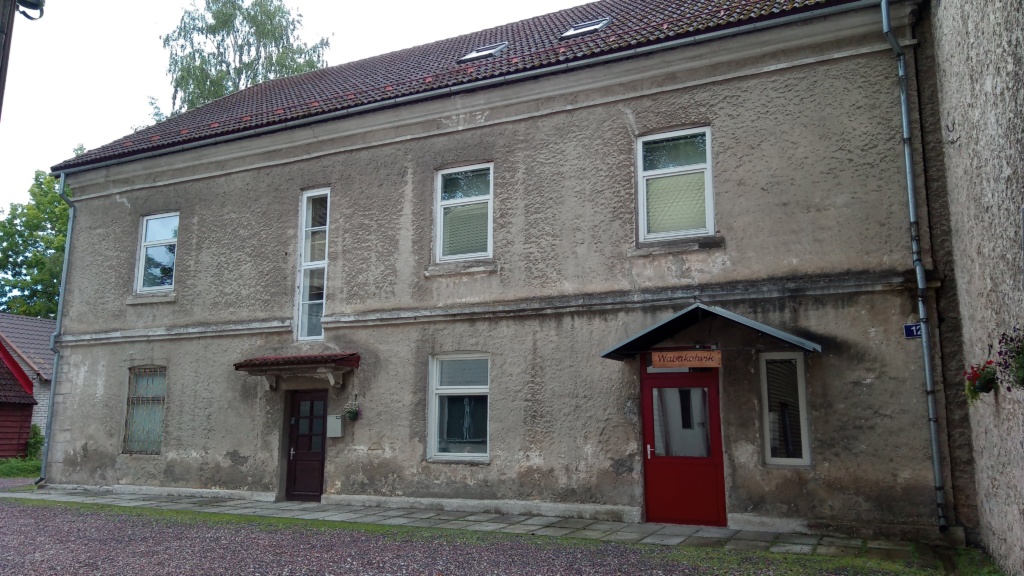
briefly: One of the few to more than double 100 years old stone houses Paide, constructed 1896-1905 The central square of the current 10 kõrvalhooneks (Fees on one plot). Originally started building a horse stable, forge, aidad, pesuköök. EW period acted house Steinberg's tobacco industry, Paid Industry school after the war, and later the KGB and internaat OBKhSS offices. The restored Republic of Estonia were here building register, company registration, land-office space, etc.. The building is now privately owned, on the first floor of the 2019. In the summer started operations at the new location and connection Wabakohvik Weissenstein.
Plot history
Current Keskväljak 12 originally belonged to summarize the current Central Square 10 primer, which Keskväljak 10 certainly seems to have been built during the Swedish, but certainly since the Middle Ages.
1692. a city plan:
Extract from the minutes of the court Paid lin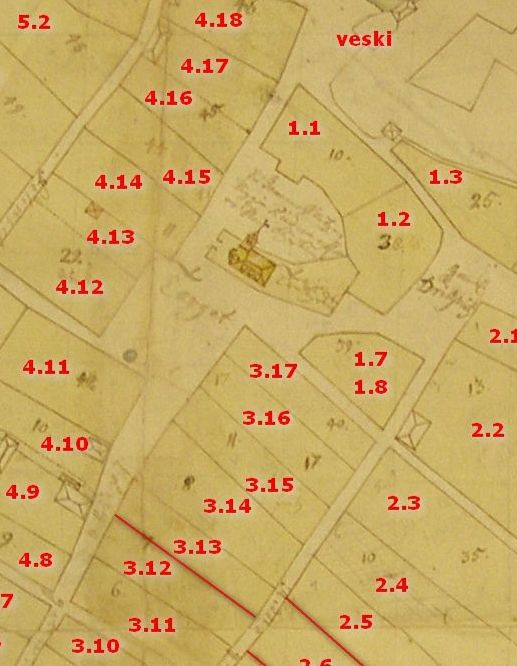 na small town and castle of plots, the owners of the castle and the hamlet of plots and houses in the assessment regarding 1698. year:
na small town and castle of plots, the owners of the castle and the hamlet of plots and houses in the assessment regarding 1698. year:
„16) Jobst inspector Baumgarten, built-up ground, belonging to the church. "
List comparing the plot is positioned Baumgarterni (plan are 3.16) The central square of the current 10 and 12 over. Baumgartenit referred 1698. a document on several occasions referred to as "Mr. Baumgarten inspector gracious härruse representative" (of snake estate agent land disputes Paid to residents of the city).
Thus began the plot 17. the building of a century, probably medieval building foundation (Paid medieval buildings were destroyed in the Livonian War, and was built after that began during the Swedish largely rebuilt on the old foundation)
1739 and 1786 (krunt nr 31)
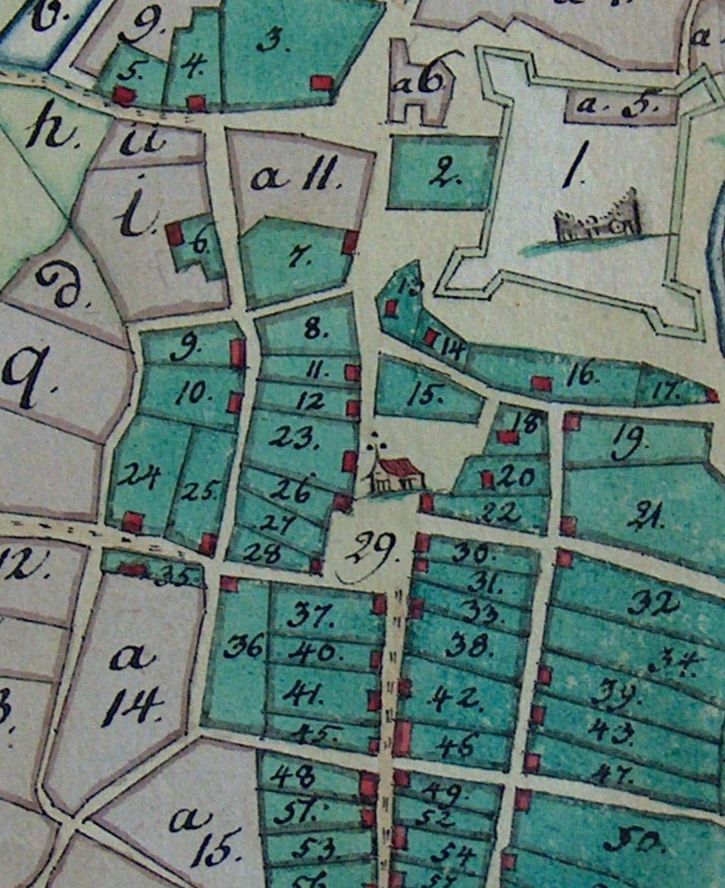
List of members of the public in Weissenstein 1786:
„11) Hans Ludwig Drawert, kaupmees, citizen alates 1. September 1769 (31)“ – No plot brackets.
The property, in addition to the indication in the file: "Aktsiisiametnik Hans Ludwig Drawert, builded 1786 May "
Map of the plot was located around the current KV 10 members of a building so 1739. than 1786. a map (krunt nr 31), wherein is probably 1786. Built in the new building.
1790 - Lot KV10 is located above the tall building.
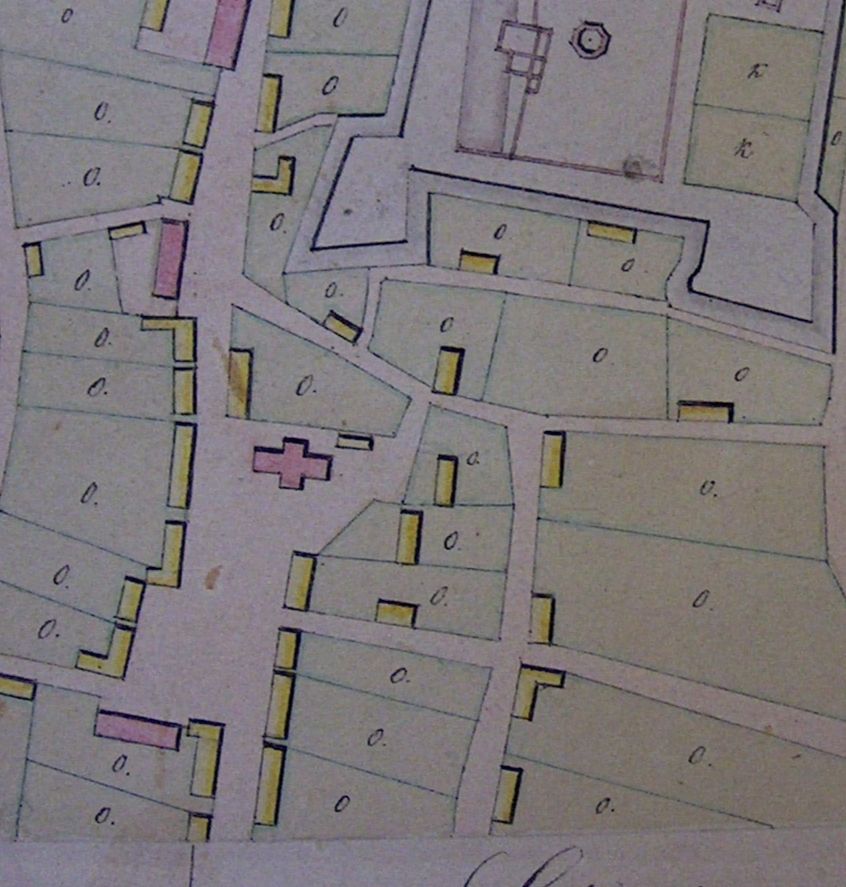
The card is marked with a red stone buildings, wooden buildings in yellow, thus Keskväljak 10 members entered the wooden building), whereas it seems that the owner is still the same drawer, who "built the 1786 May "(The next owner Koch acquired the plot 1795. või 1796. year), perhaps this map can be that house in the actual volume.
1848. The card carries a plot of number 31
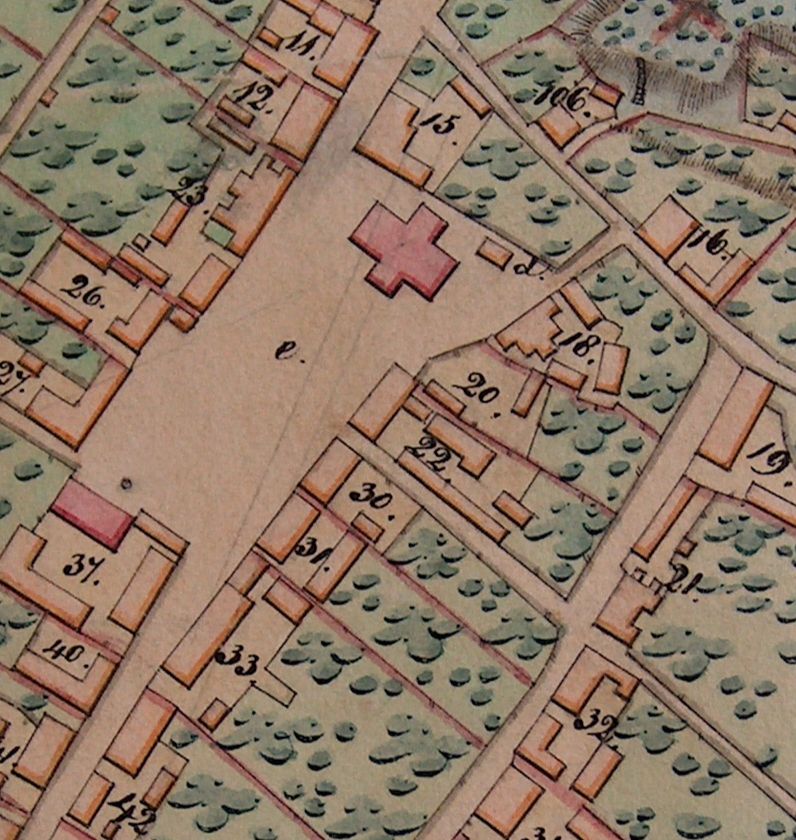
Central Square 10 In addition to the building is also marked on the courtyard, The central square of the current 12 built on a building, But it is now because of elongated shape – as long as a street-side house, across the width of the plot.
At this time the plot was owned by Silsky - could be built in the courtyard of his time,. But it seems, this courtyard house is made of wood - not on the map in red, the yellow, which means, that it is not the current building.
1854. The plot is a new no - 30, the so-called politseinr.
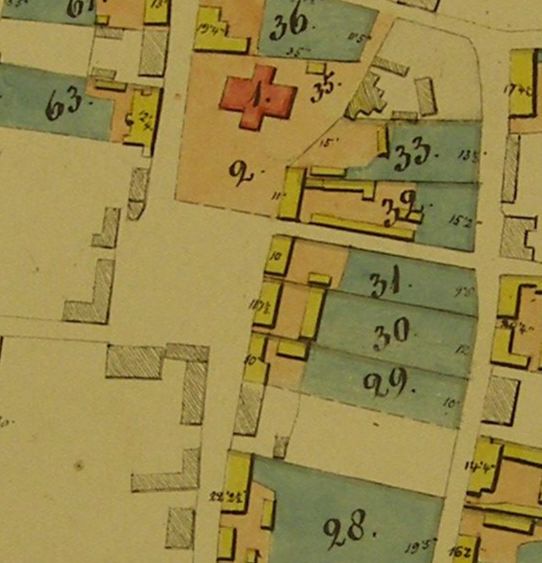
The owner should still be Silsky.
Here, too, the courtyard house is marked in yellow, perhaps as a wooden house. The current stone courtyard house has not yet built.
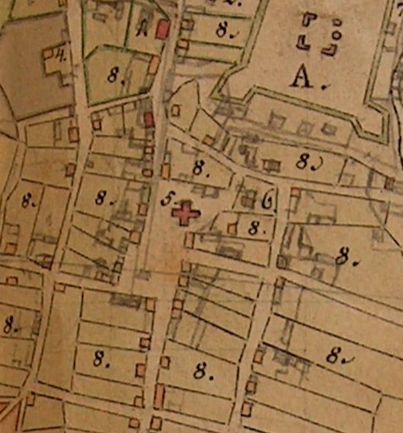
1896 - as if the courtyard of the building also marked, Looks like the same extent as hitherto indicated on the maps of the building, or old, tall wooden building, not shorter than the current tile.
Nigols meanwhile, was owned and now Hermann Kull.
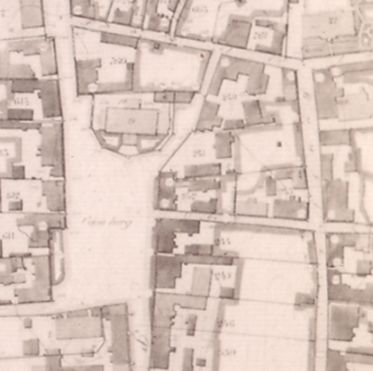
1930-d.
The plot is located in a stone courtyard houses at current levels.
The plot marked as 245.
Central Square 12 Construction time will fix some of the old photos.
This photograph is from 1903, when the Central Square 12 the building still has not seen the photo, similar to the photograph comes from the year 1901:
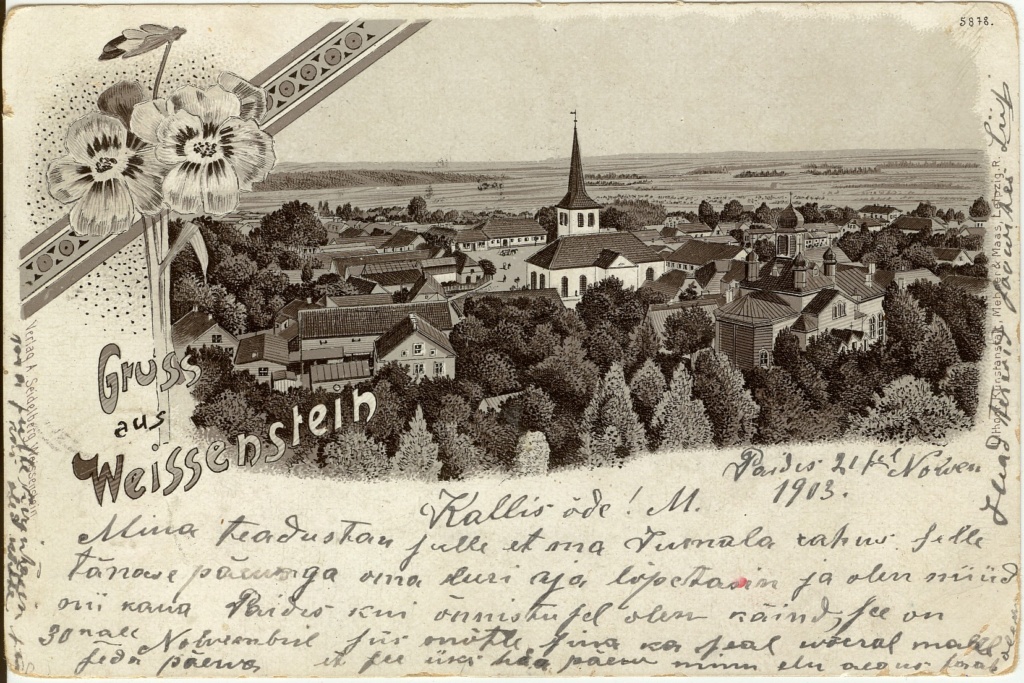
The below photo is from 1905 and has already seen a building. The photograph was taken before the Rampart tower 1910. aastat, yet because the church built in the ends of the Building (1909-1910):
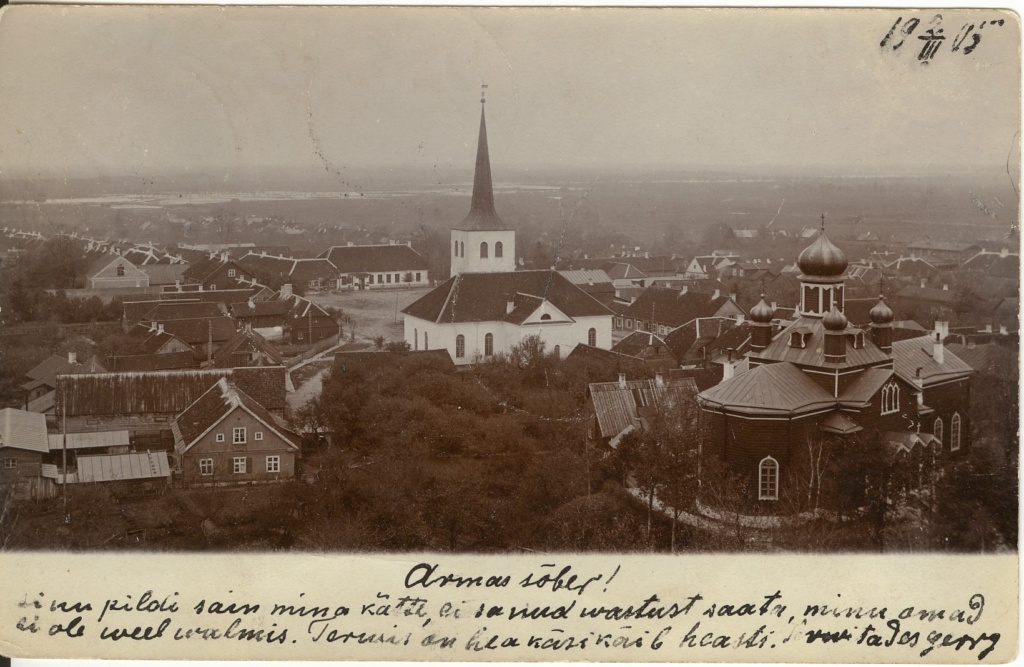
It means, Central Square 12 the building was built sometime between 1901-1905, if the land was owned by Hermann Kull.
Järvamaa Museum of data from the real estate know::
- a page of the real estate announcements were the owners of the plots E. Viruses yes M. each. The plot was located 5 buildings. The two-storey building (Central Square 10) belonged to 2. floor of the owner of M. Kull and 1. the floor of the commercial firm "H. each ". The one-storey living- and outbuilding (perhaps now demolished wooden yard) lived as a tenant Kaarel Thomson (H. Kull trade association manager). In addition to them, the plot was also a two-storey building next to the (Central Square 12), where the first floor were washing kitchen, aidad, tall and the second floor was converted into apartments (1937 However, these facilities are not used for living). Test plots were still outbuilding shed and a laundry.
Ka 1939 the Market Square 10/12 (No private ownership 31) merchant Hermann Kull's heirs held - M. each (birth 1905), who was äriomannik. Another resident was Karl Thomson with his sister Steam Luik.
thus, Central Square 12 was built kõrvalhooneks, you probably started to be gradually introduced to the dwelling.
building 1928. a aerofotolt:
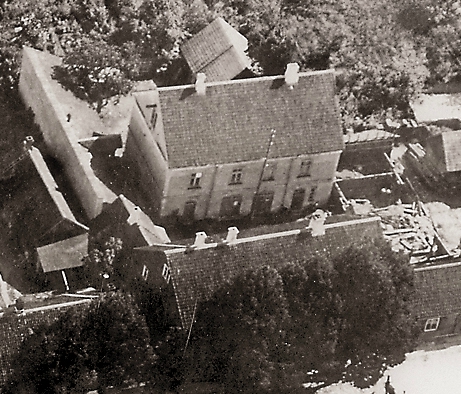
Central Square 12 on the front of the building has two doors and two gates (including two current window instead), also stands on the north side of one of the current window instead of a door.
In the north are two more buildings - one of the gable-roofed dwelling and its one long side, sided building roofs (projecting long vintskapiga).
Central Square 12 the back is another side of the building. All of these have now been demolished outbuildings and large plot, mis ulatus kuni Rüütli tänavani (like all the houses in the central square of this side) was later called the pharmacy warehouse (until then, the Soviet period, were occupying the land during the so-called garden plots and children's party).
EW period belonged to the family acted as hawks, at the Central Square 12 building the so-called Steinbergi tobacco factory. The photograph is a tobacco factory women working on the first floor at the southeast corner of the room, or in a second-floor room.
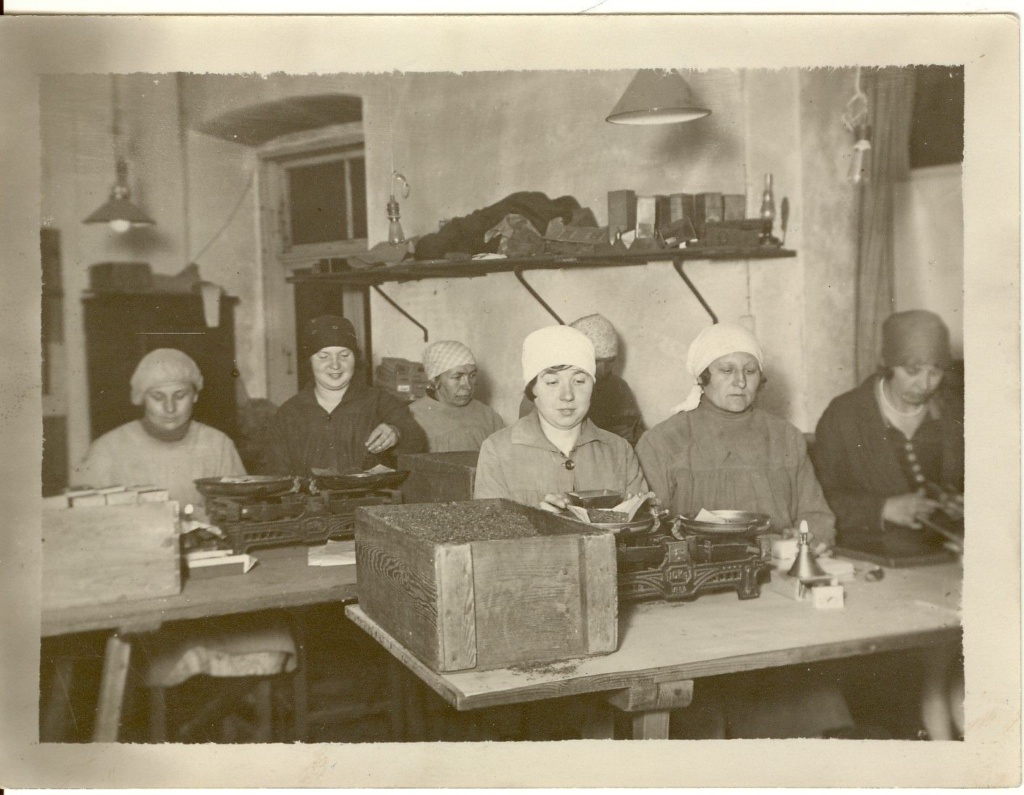
Eduard Steinbergi (and his kompanjoni, Paid former mayor, a wealthy businessman Jaan Margus) tobacco products operated from rented premises 1920-1932. Since then, several tobacco factory Paid paberossikarpe preserved:
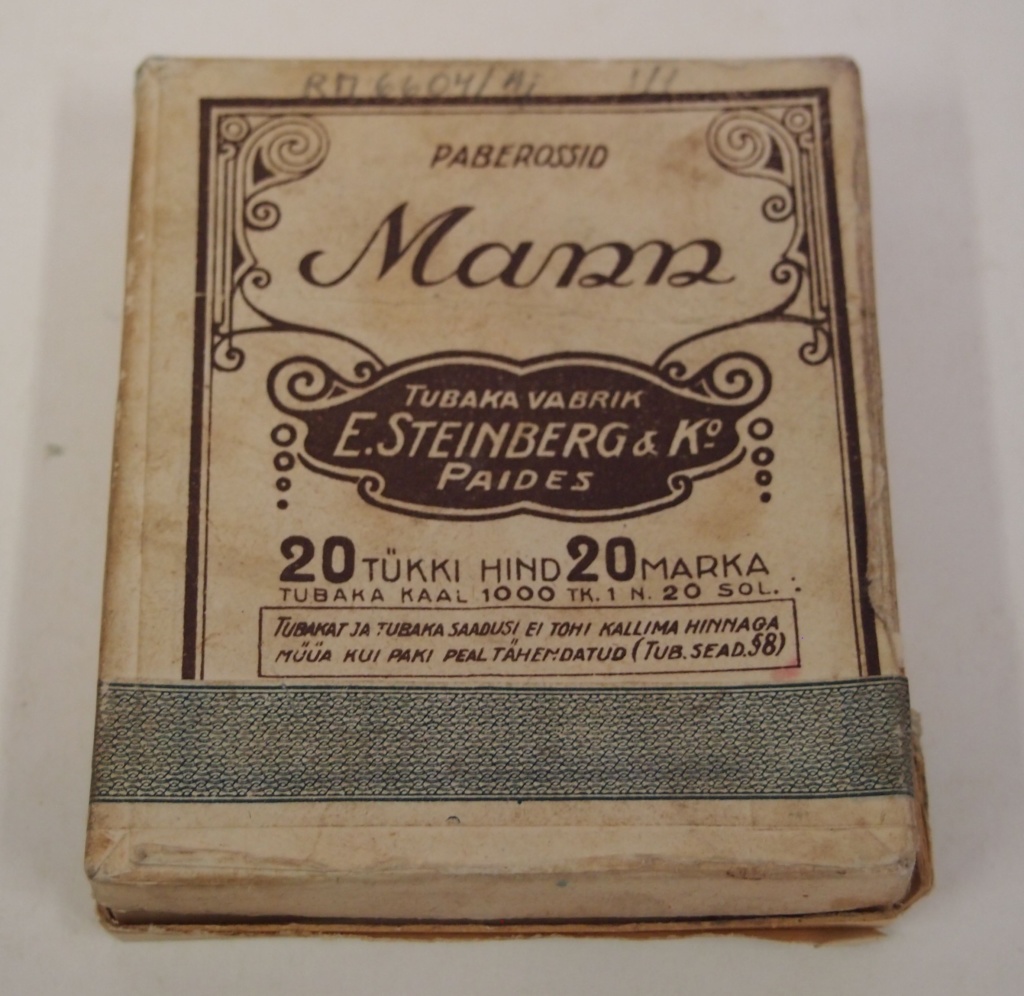
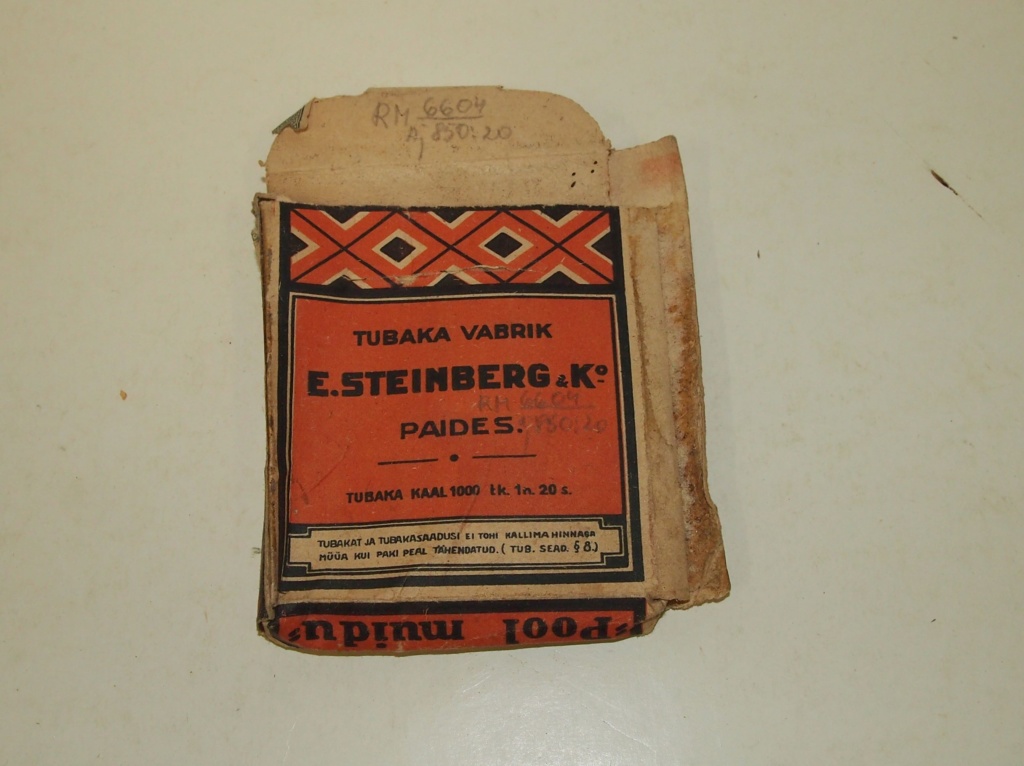
11.04.1953 According to the Central Square 12 Paid Industrial School No. 9 internaadiks. There was a military regime, the boys wore uniforms, the weekend was only the home under linnaloa. They learned maaparandajate and Locksmiths.
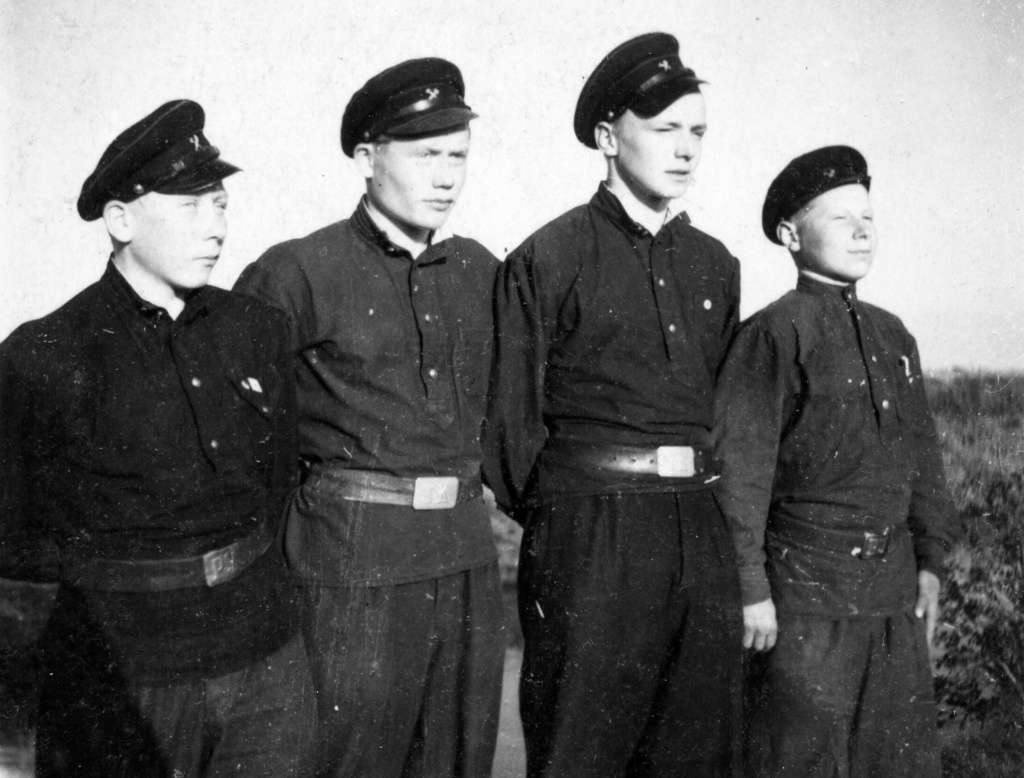
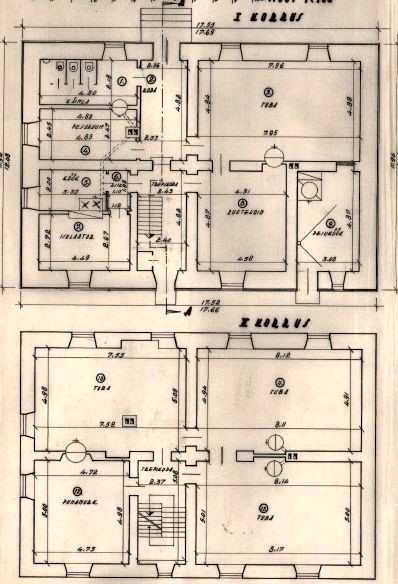
Current front right entrance was also available - washing kitchen (The current so-called cafeteria counter space).
Parsley started back in the hall next to the boys' sleeping area and started chatting instructors ööbimisruum (Current kitchen).
The morning line-up took place in the corridor, which were toward the north washrooms and shines, also one of the "insulator", or lock-up.
Later, the house was located KGB yes SORVVO office, former laundry room was located at the time the apparatus, the phones were tapped Paid district.
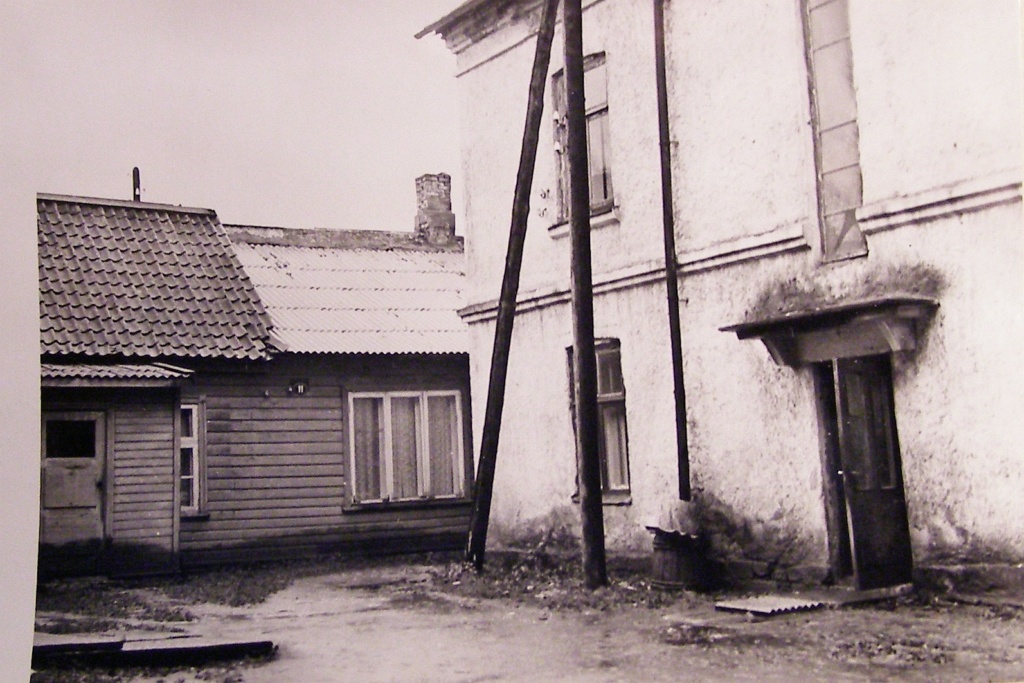
2019. March moved to its current premises in Paid Wabalinna house. As a part of, Wabakohvik and connects Weissenstein took rent in Central Square 12 first floor, and began to build a community cafe premises in May. Wabakohvik opened 2019. Opinion during a festival. Wabakohviku Website: https://wabakohvik.weissenstein.ee/
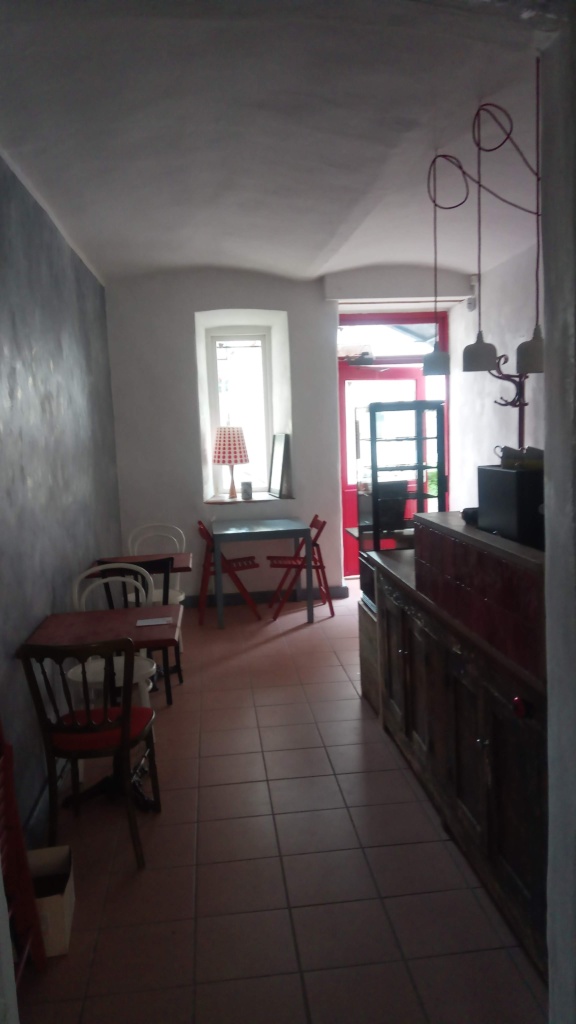
Owners information (1698-1939):
